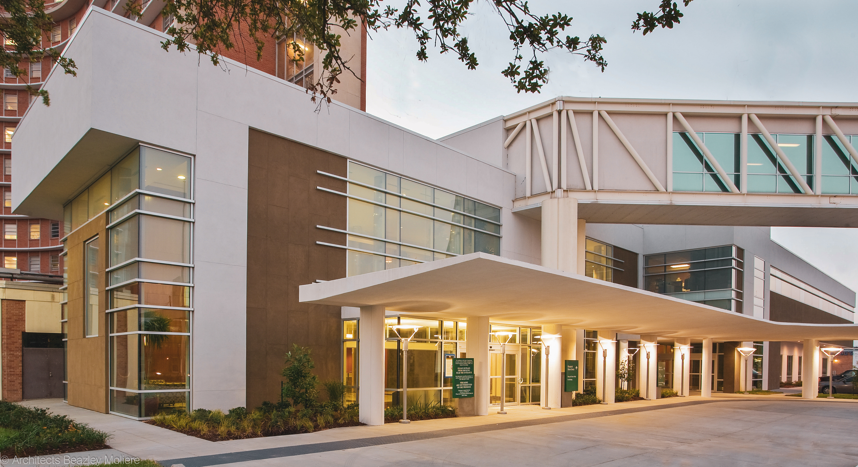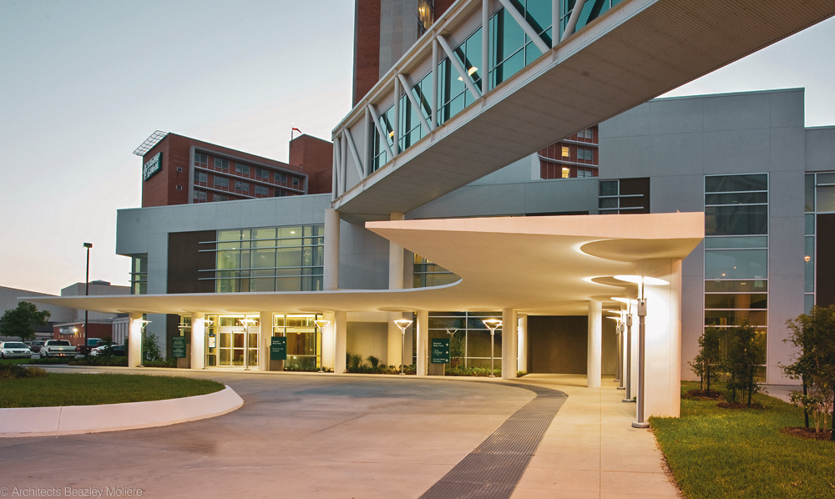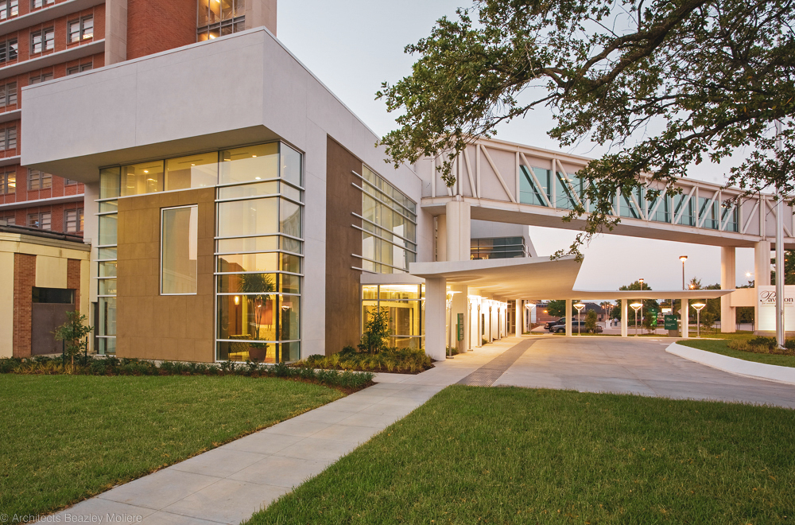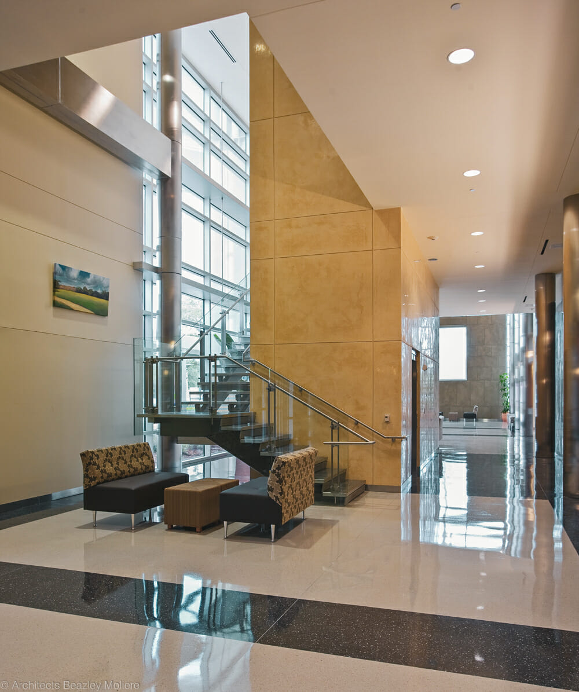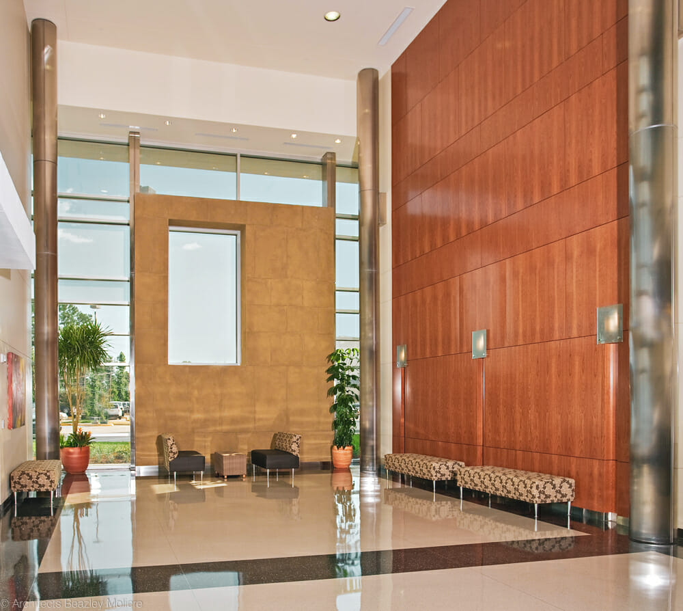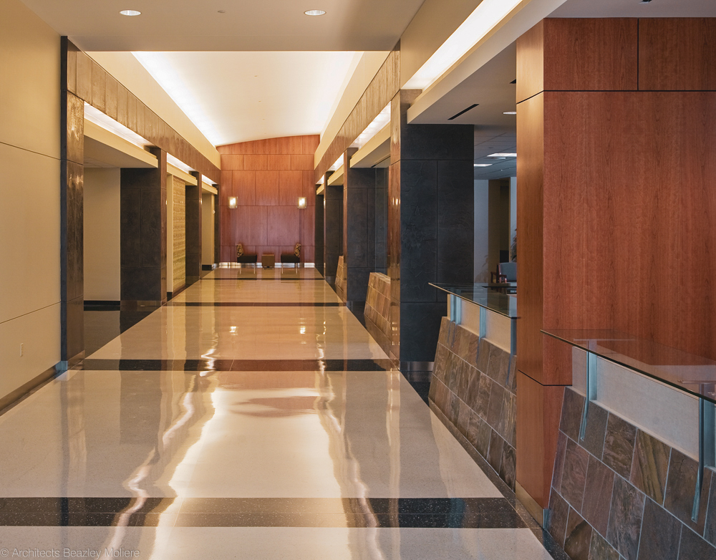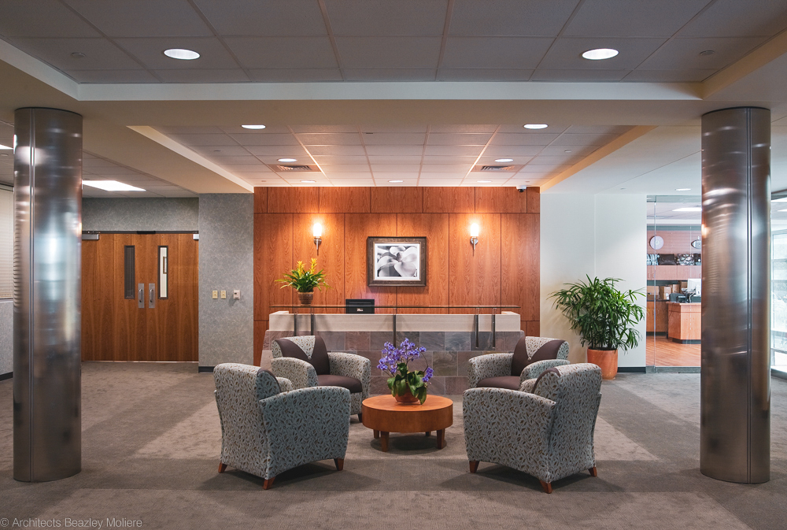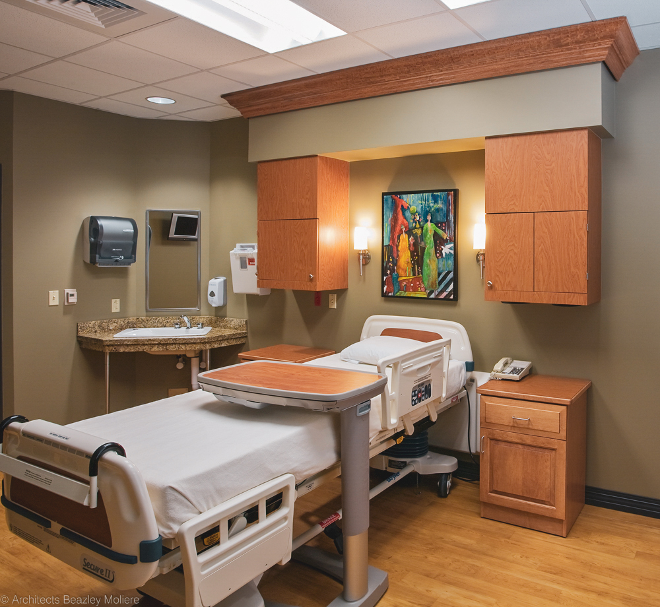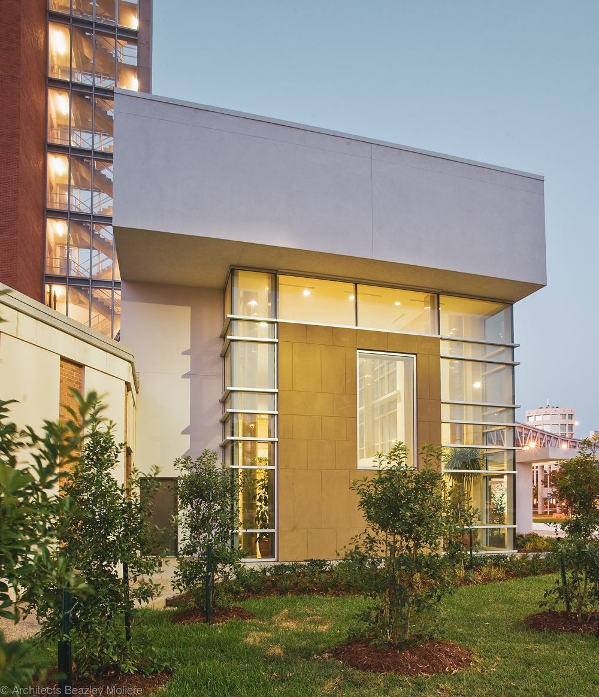This three phase 50,000 square foot renovation was designed for Lafayette General Medical Center. The new lobby was designed to provide improved traffic flow to parking areas, a larger patient drop-off area, an organized connection to existing circulation and provide a new face for the hospital. The women and children service lines were combined in a single location with a new separate entrance to allow for a new “branding” identity. This area includes 12 new LDR Suites, 24 new Postpartum Rooms, 33 bed Nursery and 25 bed NICU as well as an independent 3 room operating suite for women’s health needs.
Info
Category : Healthcare | Business
Date Completed: May 2008
Client : Lafayette General Medical Center
Location : 1214 Coolidge Street, Lafayette, LA 70503
Building Area: 50,000 Sq. Ft.
Construction Costs: $14.7 Million

