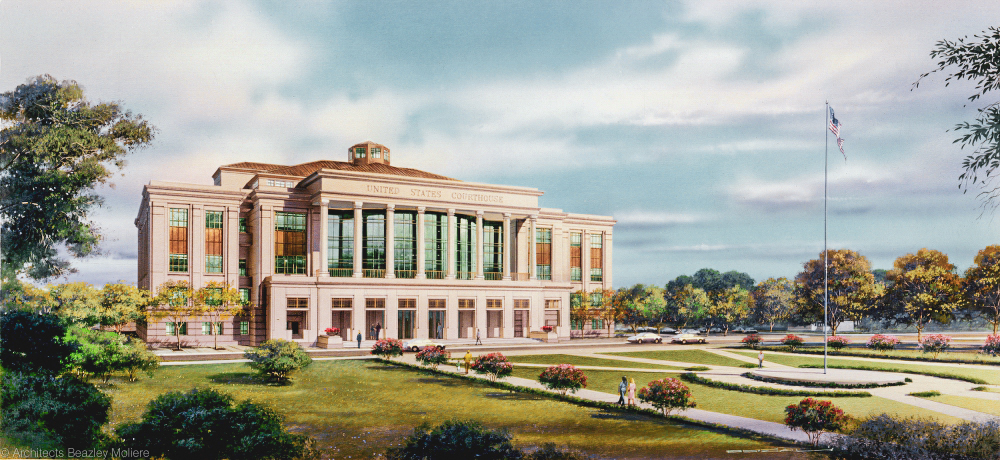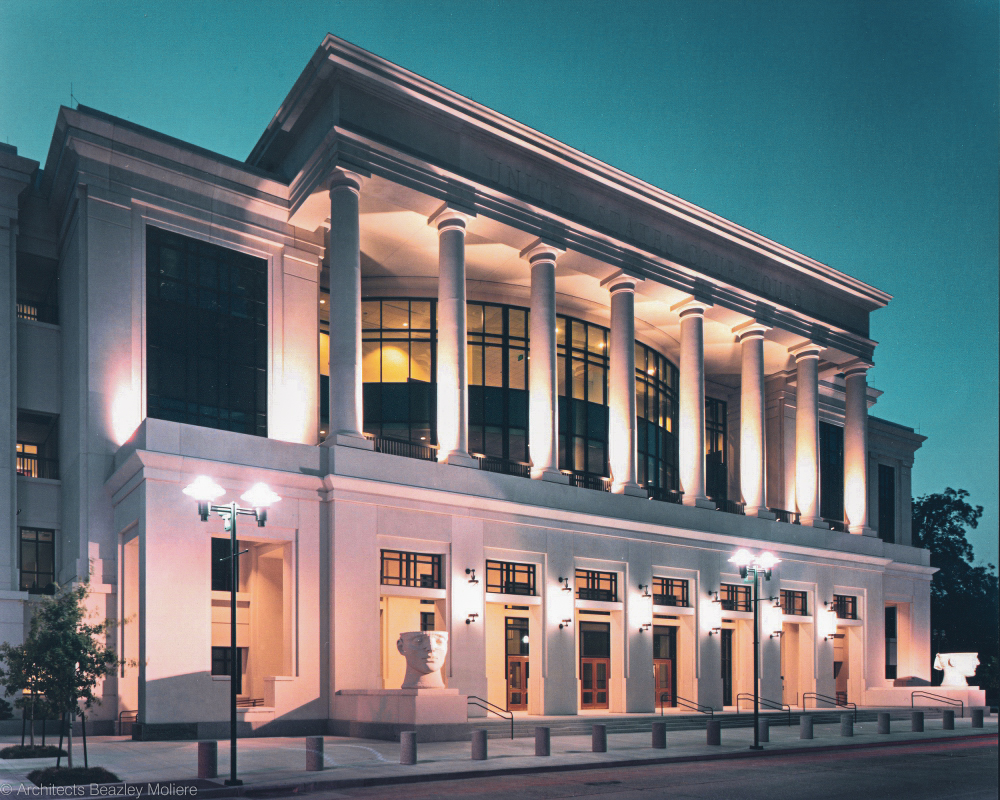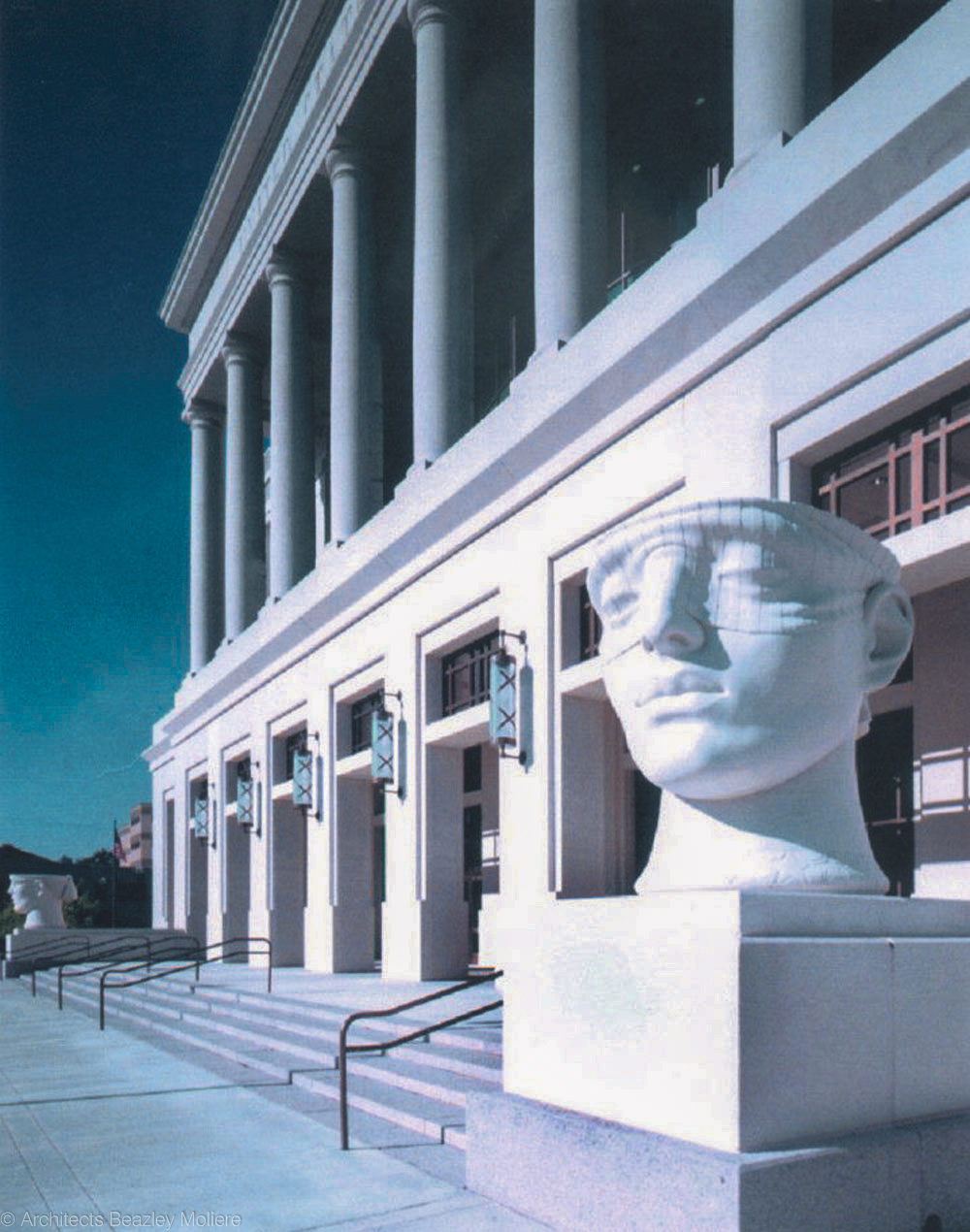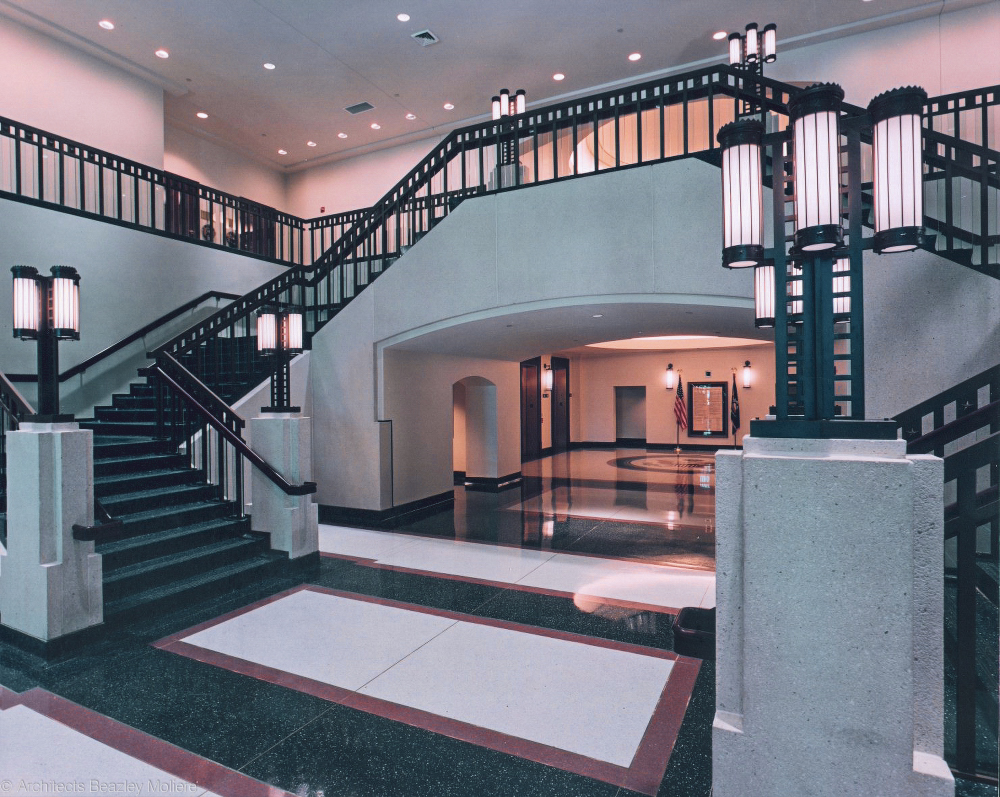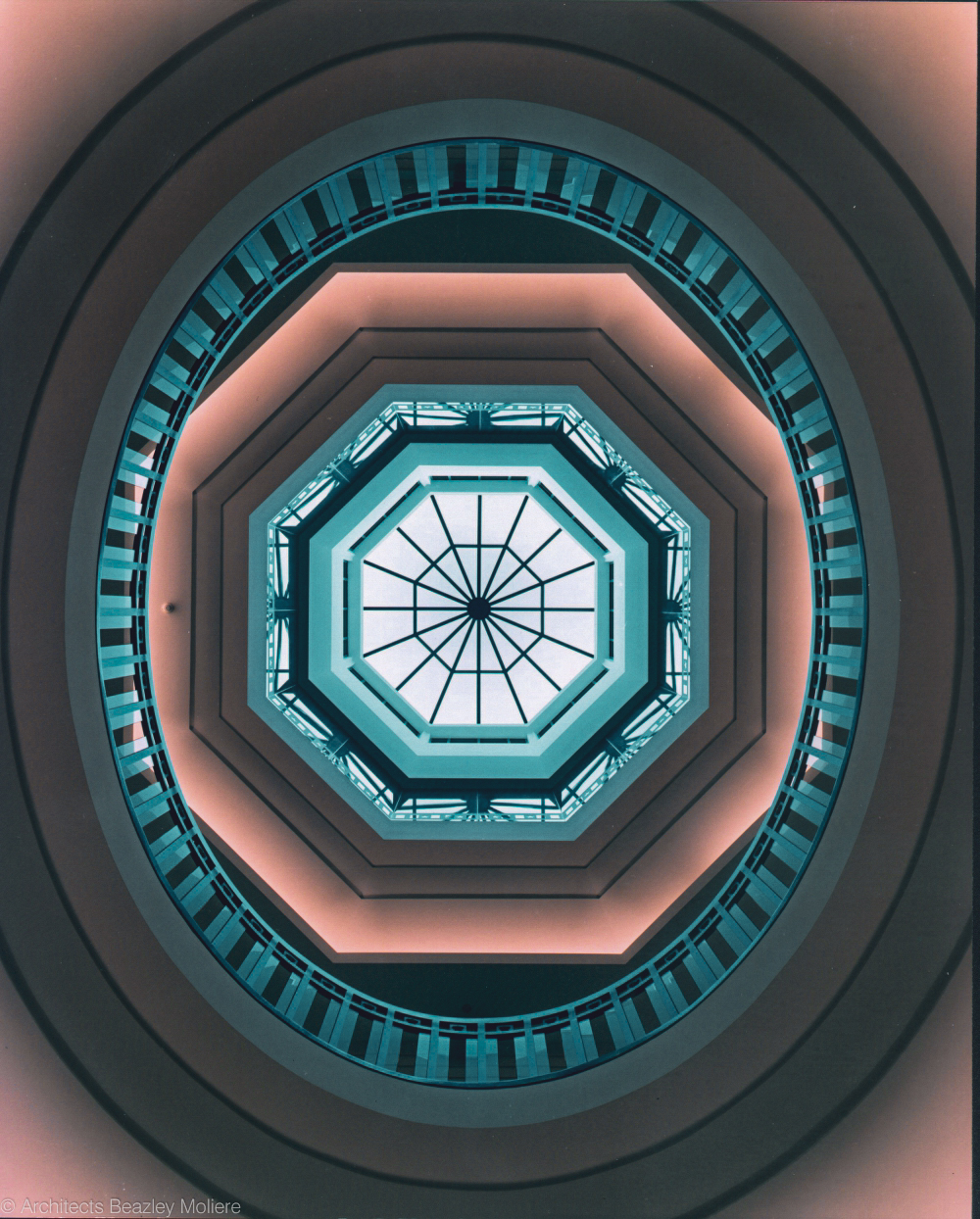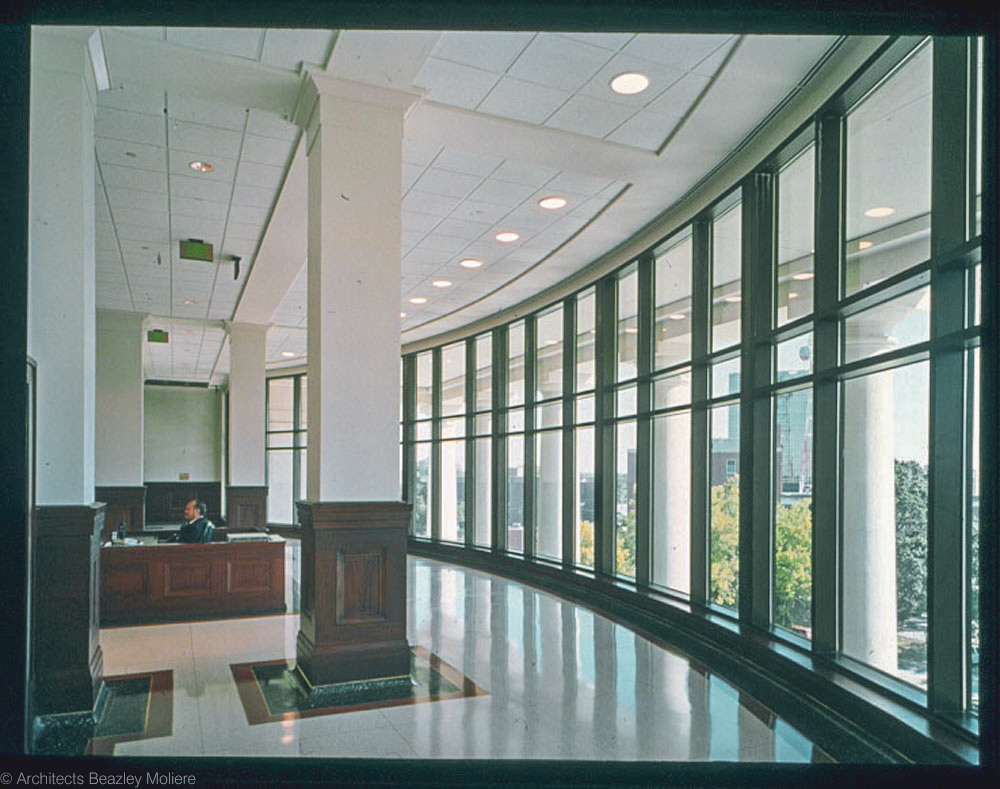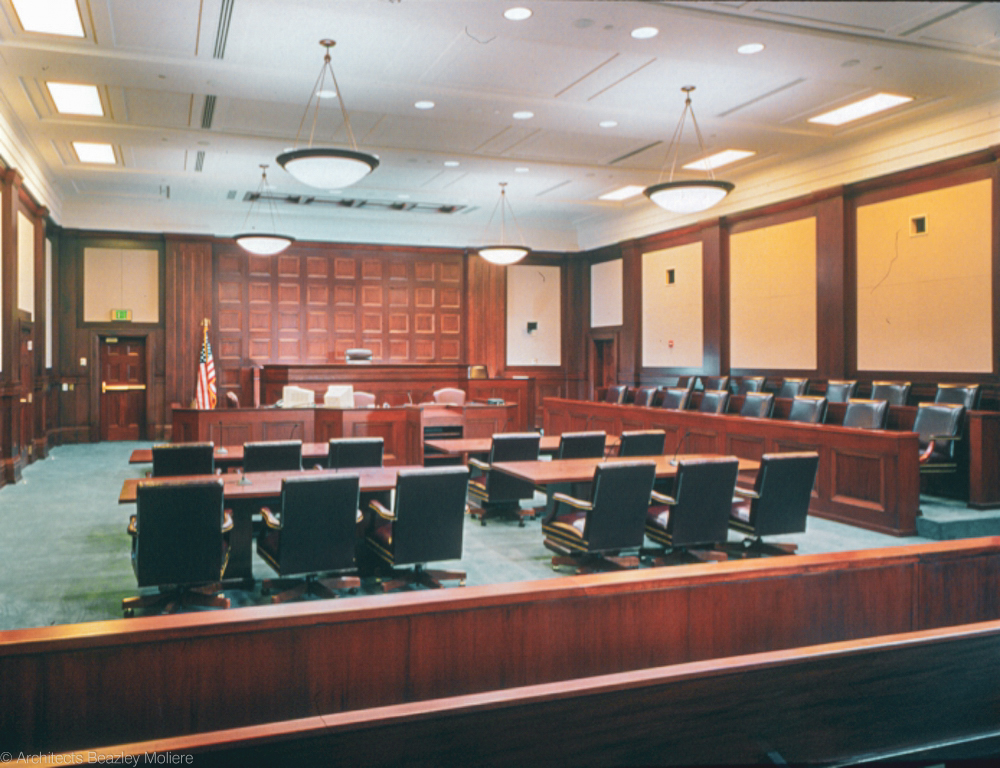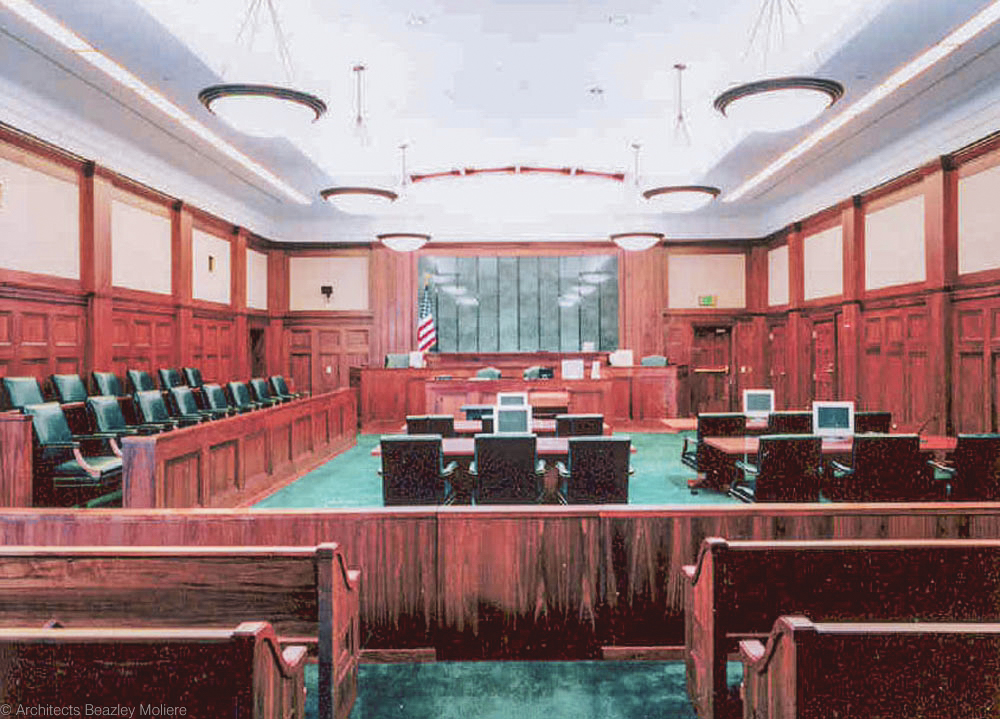The design of the new United States Federal Courthouse creates a dominant and powerful landmark in downtown Lafayette. Expressive of the stability, order, and dignity of the Federal Judicial System, the building form is symmetrical. Its monumental facade faces Lafayette Street with an axial relationship to a proposed public park.
The colonnade across the front of the building at the third floor defines the “judicial floors” on the building exterior. These floors sit on a two story base creating a “piano nobile” supporting metaphorically and actually, the court functions above.
Program requirements called for three types of circulation – public, private (judicial) and secure (prisoners). Vertical transportation and horizontal movement were planned to provide for clear and separate circulation systems.
The building encloses 204,000 square feet plus parking for fifty on five floors and was constructed for $27,500,000.
Info
Category : Public
Date Completed: 1998
Client : General Services Administration
Location : 800 Lafayette Street, Lafayette, LA 70501
Building Area: 204,000 Sq. Ft.
Construction Costs: $27.5 Million

