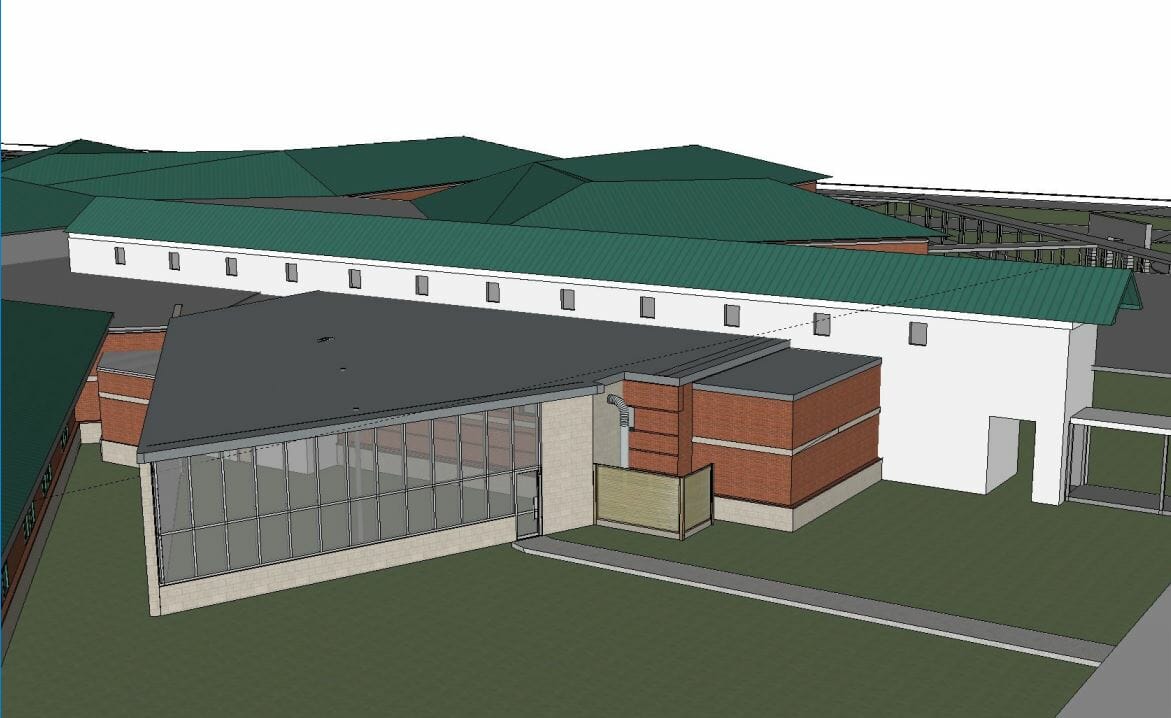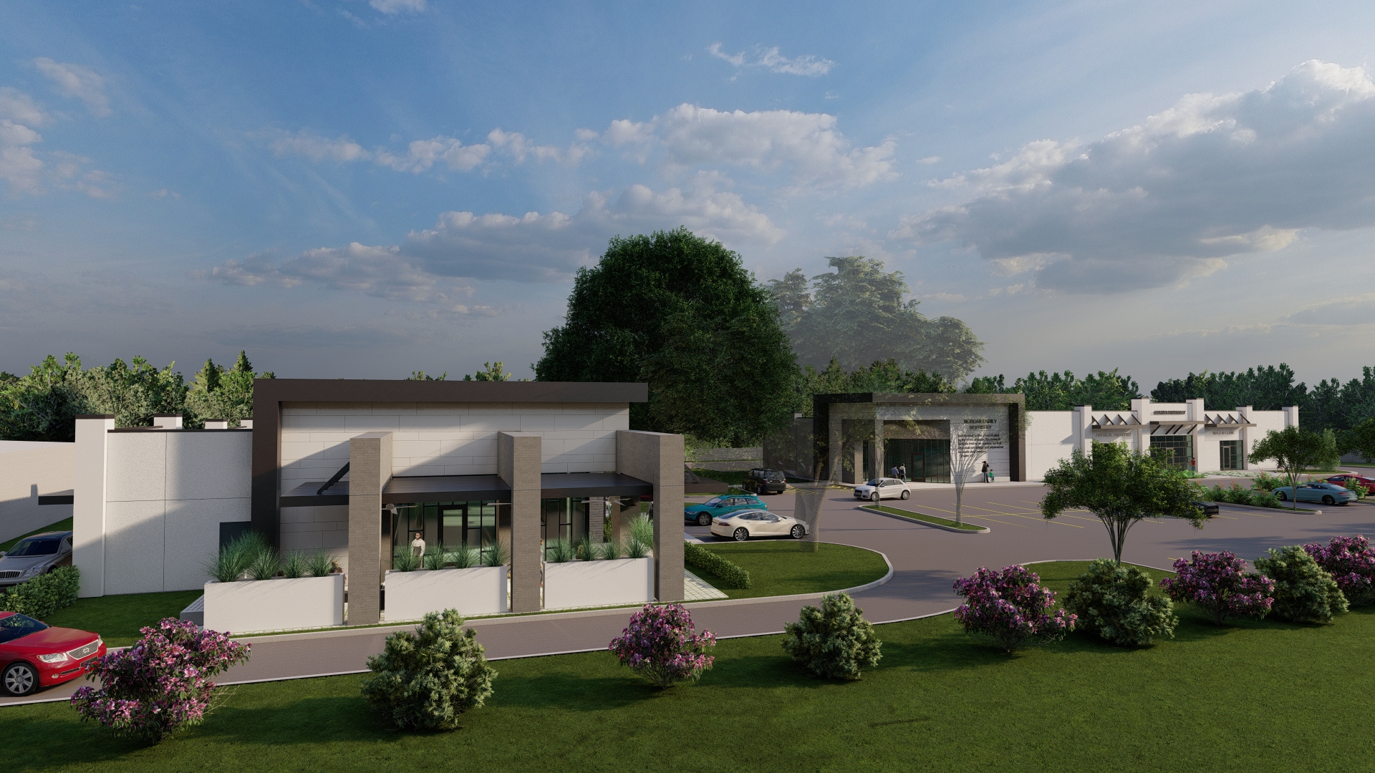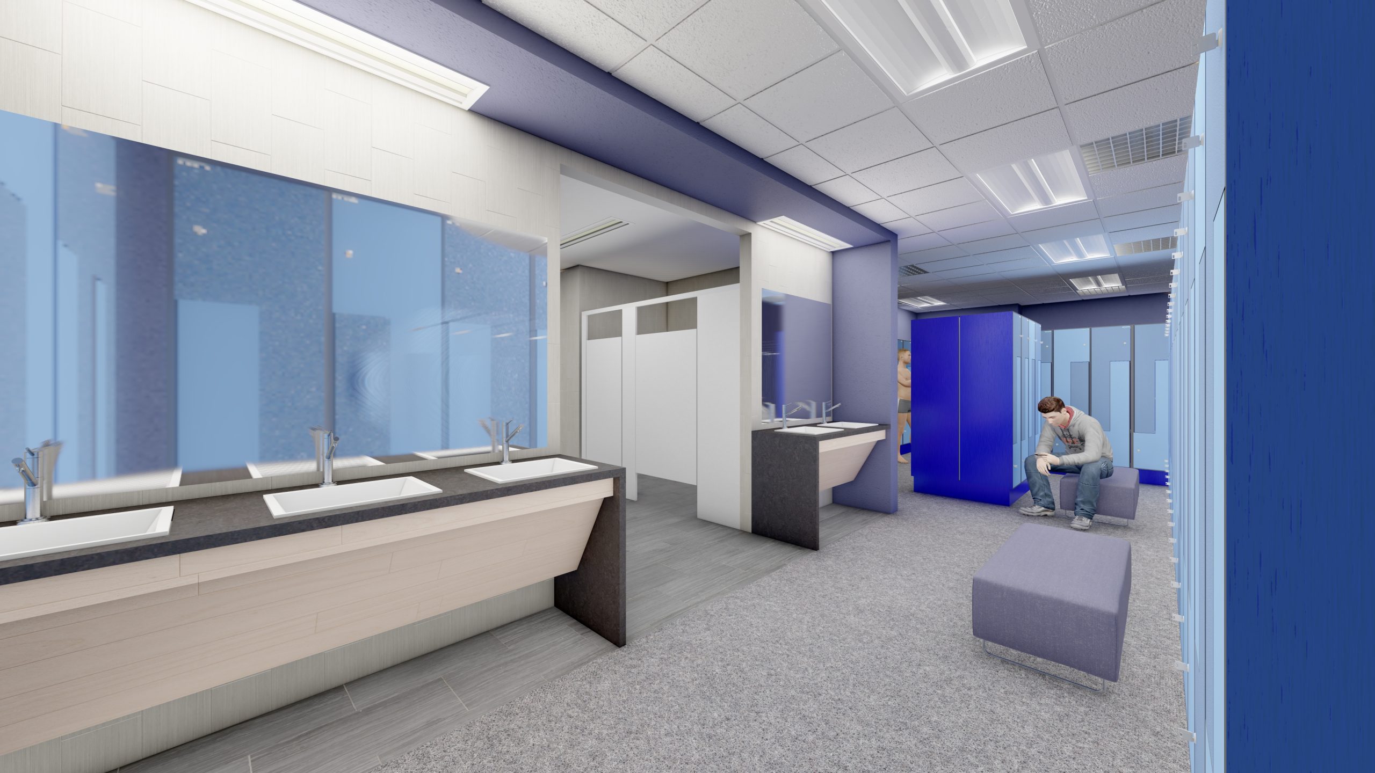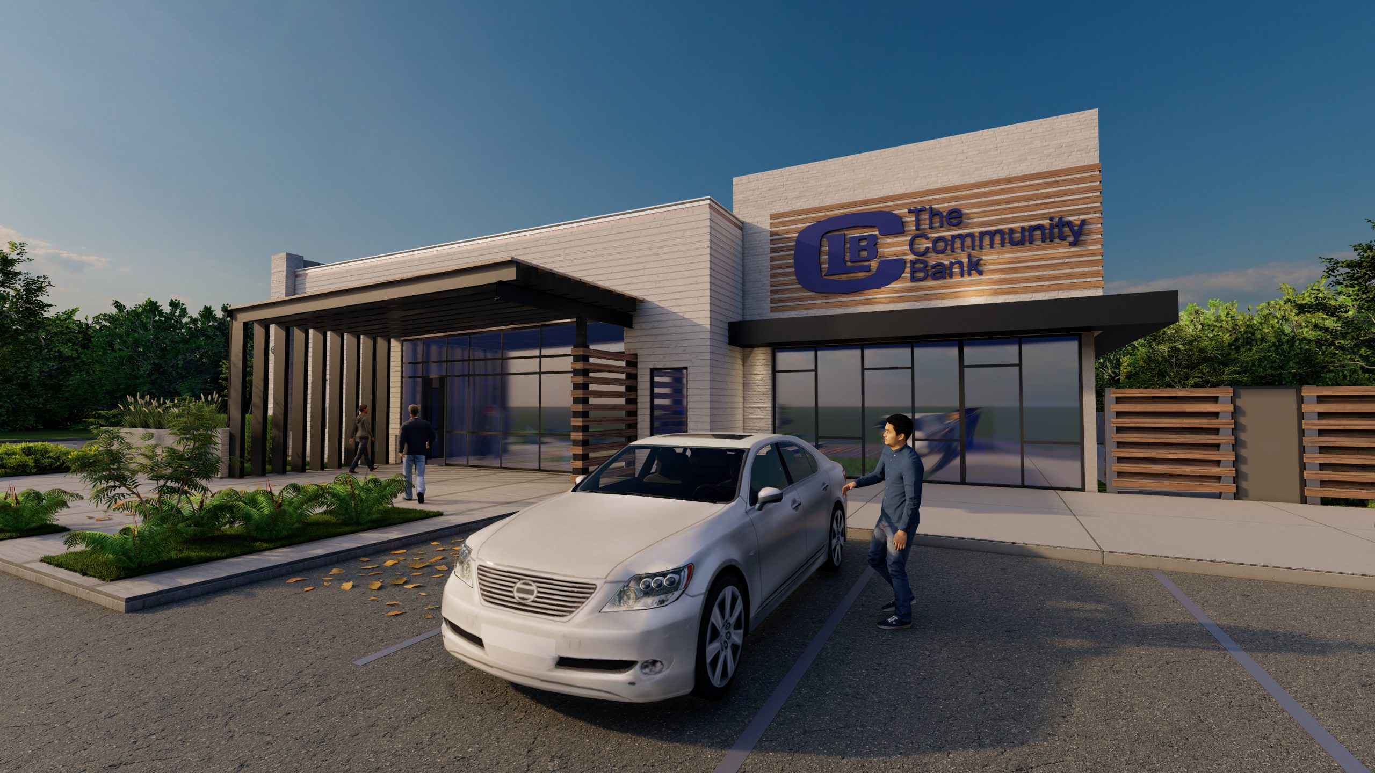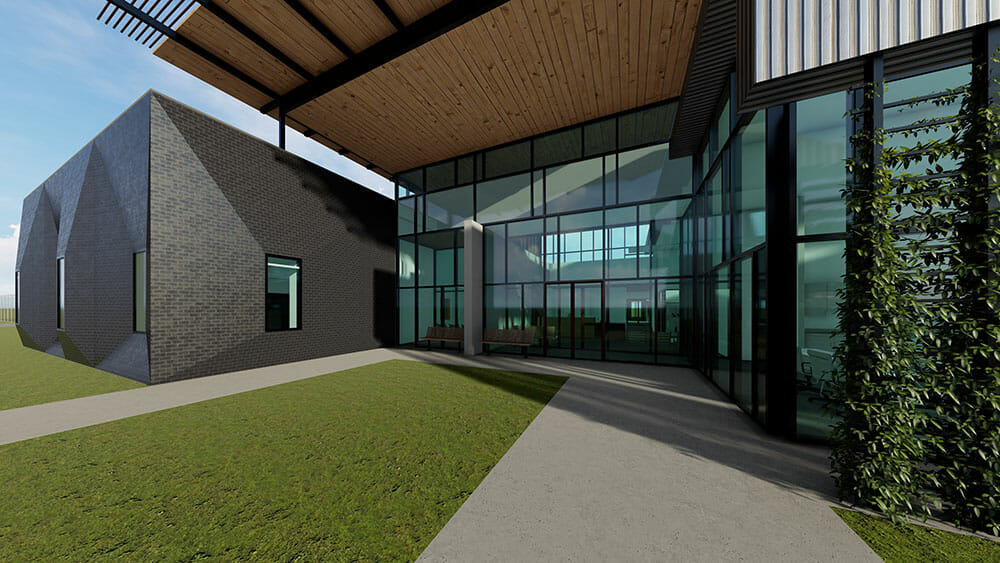SWLVH – Walk-In-The-Park Alzheimer’s Reflections Unit – DEAD
Louisiana Facility Planning & Control is accepting bids for the Southwest Louisiana Veterans Home Expansion of Walk-In-The-Park Alzheimer’s “Reflections” Unit. Sealed bids will be received for the State of Louisiana by the Division of Administration, Office of Facility Planning and Control, Claiborne Office Building, 1201 North Third Street, Conference Room 1-145, Post Office Box 94095, Baton Rouge, Louisiana 70804-9095 until 2:00 P.M., Wednesday, March 25, 2020. “The bid opening for this project has been indefinitely postponed.”
This 1,300 Sq Ft. building has a $450,000 budget and shall be completed in 365 consecutive calendar days. The Work of this Project is defined by the Contract Documents and includes construction for the expansion of the Alzheimer’s unit into a new Walk-in-the-Park “Reflection’s” unit and consist of the following:
- Selective demolition and salvage.
- Temporary walls and enclosures.
- Concrete slab, piles and foundations.
- Steel frame structure.
- Brick and concrete masonry exterior walls.
- Rigid insulation and modified bituminous roofing.
- Wood doors in hollow metal frames.
- New linoleum tile floors.
- New fire protection, plumbing and HVAC system.
- New electrical lighting, power and data systems.

