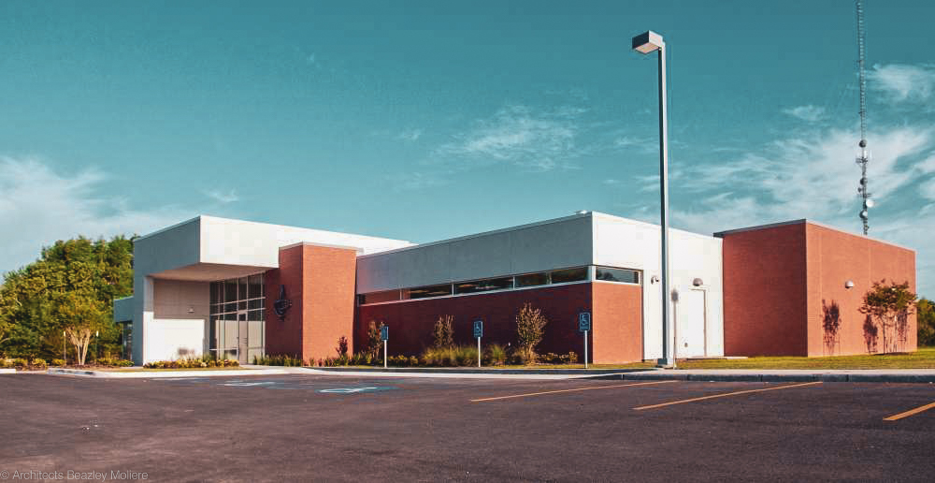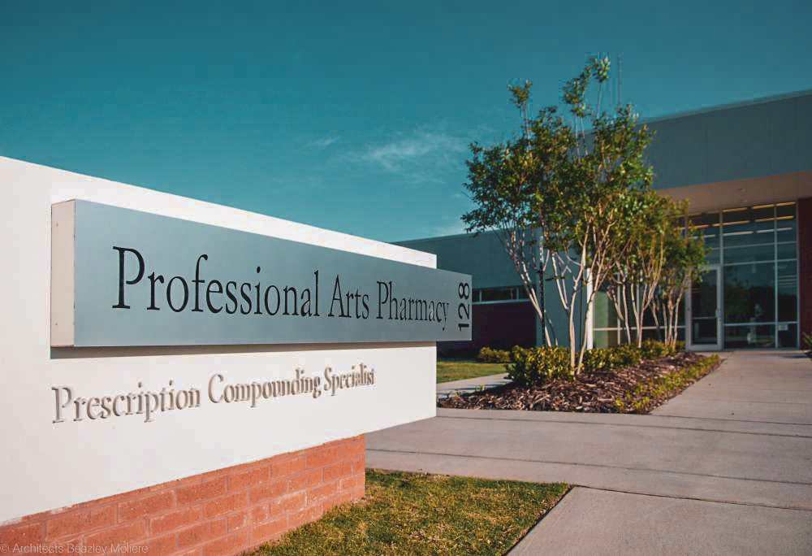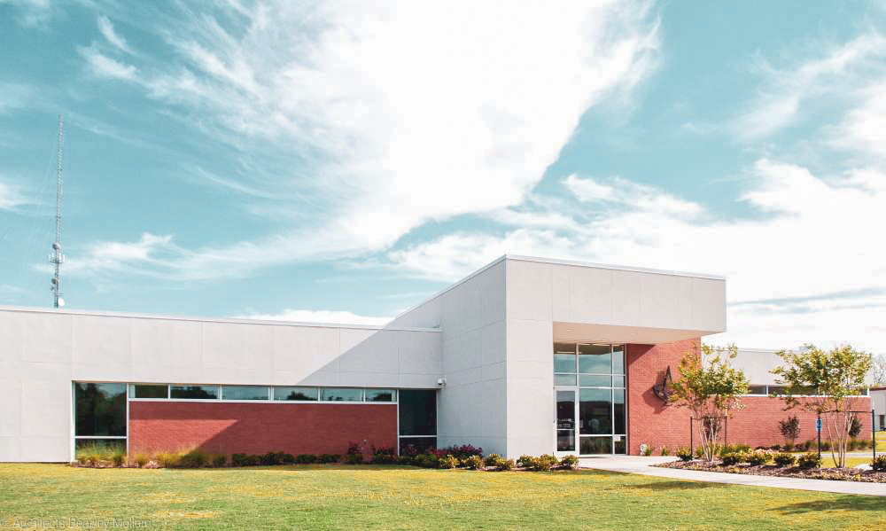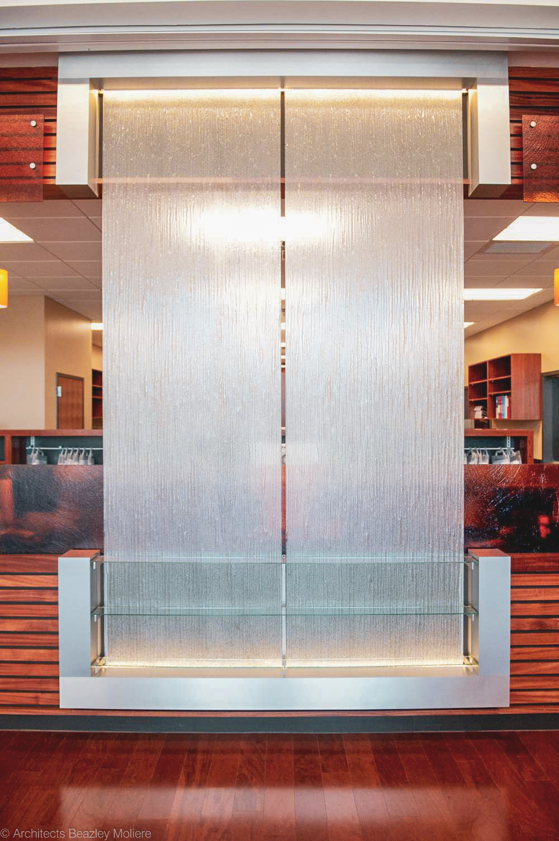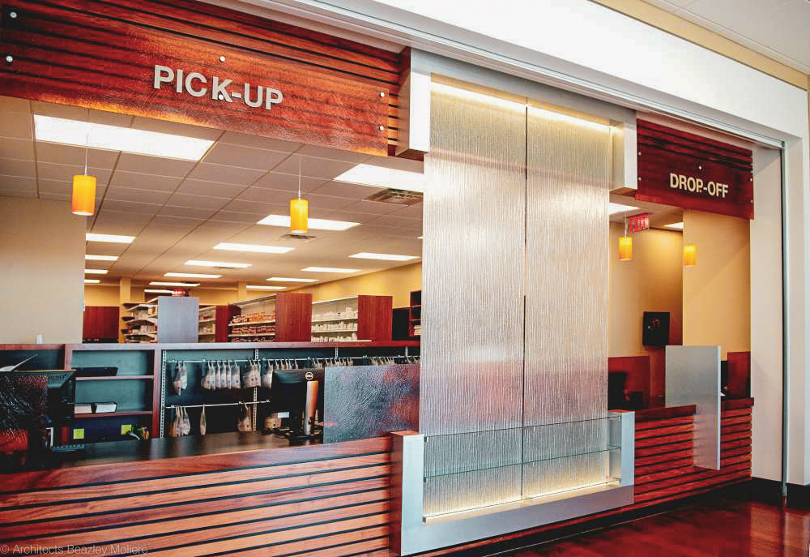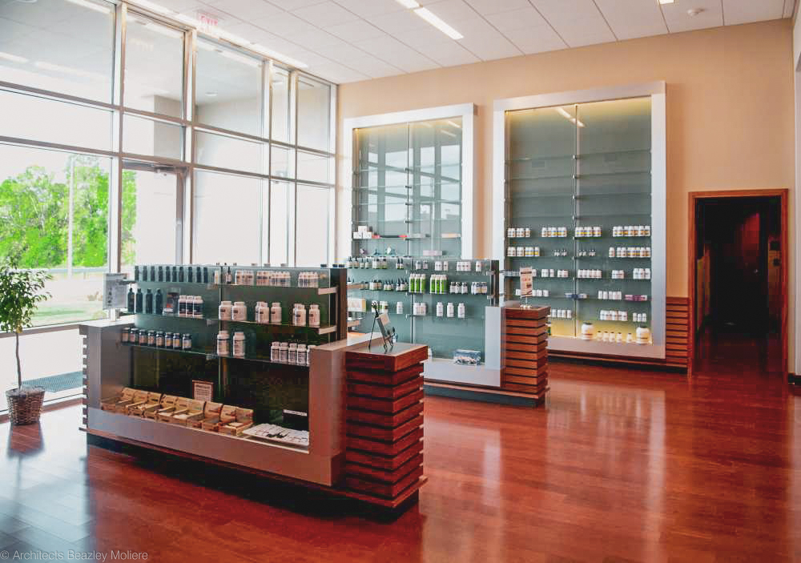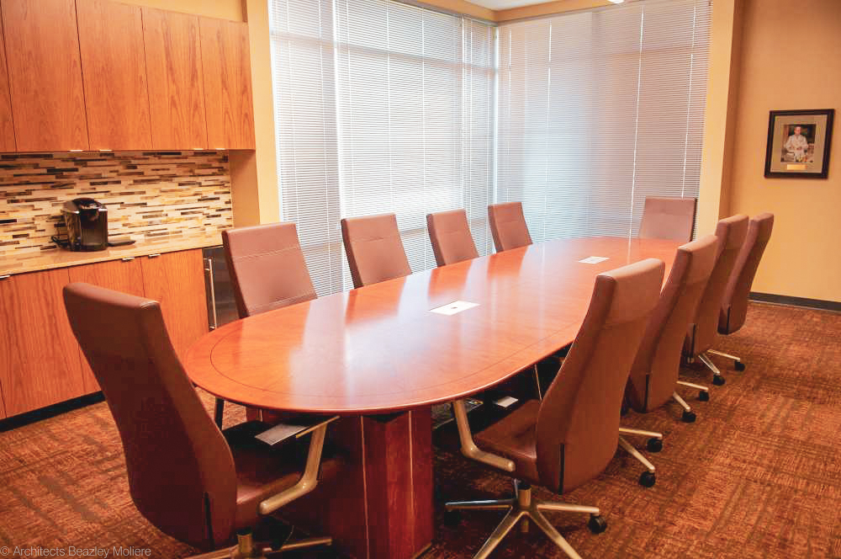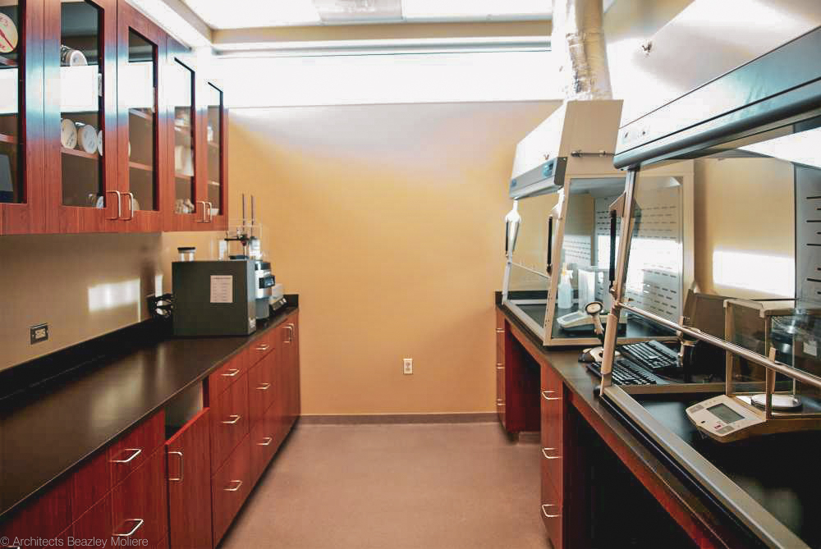Professional Arts Pharmacy provides compounded pharmaceutical preparations locally and across the nation. Having outgrown their previous location, the owner’s wanted to provide new and updated laboratory spaces for their growing business. Their goal was to construct a modern facility that would accommodate their current staff and production needs and to allow for future growth through expansion.
The site is designed to provide for retail customer parking, a large employee parking area and accommodations for large truck traffic for pick-up and deliveries. In addition, the design provides for future expansion of the office areas to the west and the laboratory and parking to the east.
The 11,525 square foot facility is separated into four secure areas: a business area; a dispensing pharmacy; compounding laboratory areas including clean room spaces for compounding of sterile preparations; and a shipping and receiving area. Using a uniform material palate of brick, stucco and glass, the building is divided into three sections identifying the business and laboratory areas separated by the taller public entry. Clean-room spaces are highlighted by the taller brick area on the east end. High glass windows bring light into private consultation areas and laboratory spaces where privacy is needed.
The lobby is designed to provide an open, modern and welcoming retail atmosphere. A mixture of mahogany and cherry woods contrasts metal and glass details to create a dynamic retail space that is more inviting than the typical big-box retail pharmacy.
Info
Category : Business | Healthcare
Date Completed: March 2013
Client : Professional Arts Pharmacy
Location : 128 Curran Lane, Lafayette, LA 70506
Building Area: 11,525 Sq. Ft.
Construction Costs: $2.88 Million

